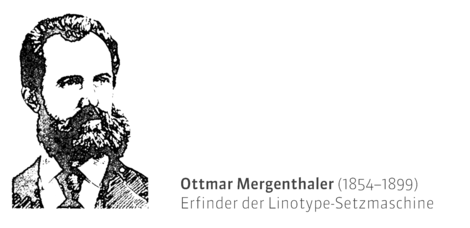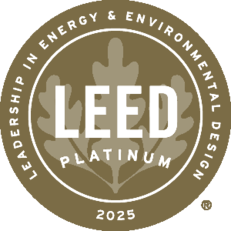Successful companies have one thing in common: they attract the smartest minds. But talent alone is sometimes not enough – it takes other people and places that inspire peak performance. Places that enable change and shape corporate culture.
MERGENTHALER is exactly such a place. For companies that do not just rent offices, but create perspectives. Who know: the future is created where people like to come together. Where ideas meet. Where innovation becomes a habit.
Welcome to MERGENTHALER.
Ottmar Mergenthaler, namesake of the building and pioneer of efficiency, did not ask what is good enough, but how it can be better. With this attitude, he revolutionized an industry. Today, the same applies to work: those who want to attract talents must offer more than just a workplace. Companies must create worlds that inspire and drive.
- Quality surpasses new building standards
- Modern office spaces ranging from 240 to 10,890 sqm
- Efficient floor plans - single offices, combination offices and open-space solutions realizable
- Skygarden with over 1,000 sqm for outdoor working and atmospheric sundowners
- 69% lower ultimate energy demand than a new building of the same size
- Regenerative heat and cold generation through geothermal energy
- High-performance photovoltaic system for self-generated electricity and procurement of green electricity
- Complete renunciation of fossil fuels
- Certified sustainability – aiming for LEED “Gold”
- ESG verification for EU taxonomy sought by DGNB
- KfW 55 efficiency building EE
- Smart working and comfort with the MERGENTHALER app
- Excellent connectivity – WiredScore “Platinum” certified
- 28% lower trade tax rate than in Frankfurt am Main
- Optimal accessibility, the best neighborhood, many opportunities
A building becomes a vision when it reflects a company's identity. It is only then that an emotional connection arises, which is palpable for employees, customers and visitors alike. This sense of belonging fosters a sense of community and encourages productive work.
MERGENTHALER redefines work environments: It combines design, function and sustainability to create a coherent whole. No compromises. It's not an either-or situation. It is a clear answer to the demands of modern companies and a real alternative to the traditional new build.
A new standard. For today. And tomorrow.
Best location.
Best connection.
Best neighborhood.
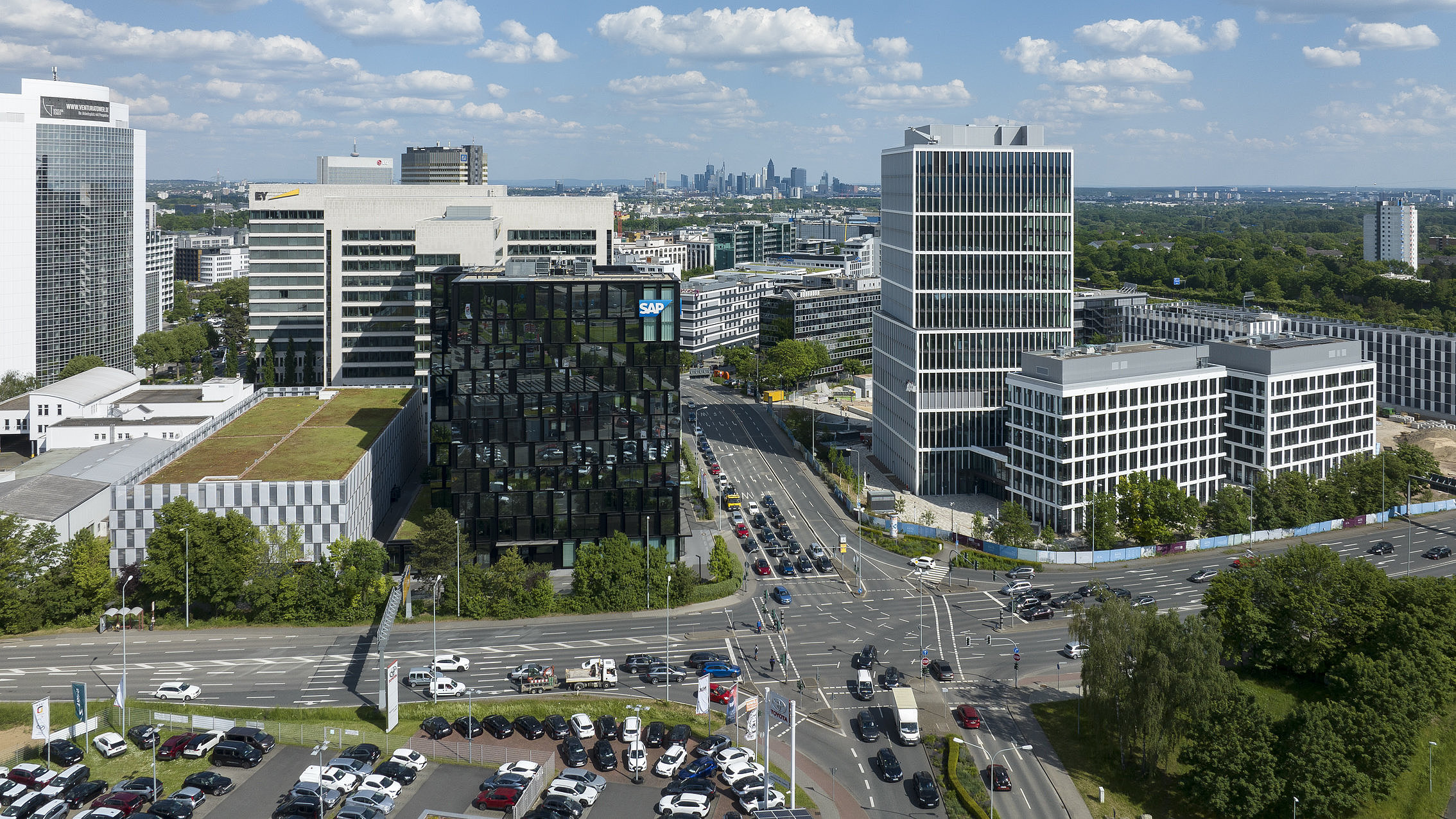
Stylish.
Smart.
Green.
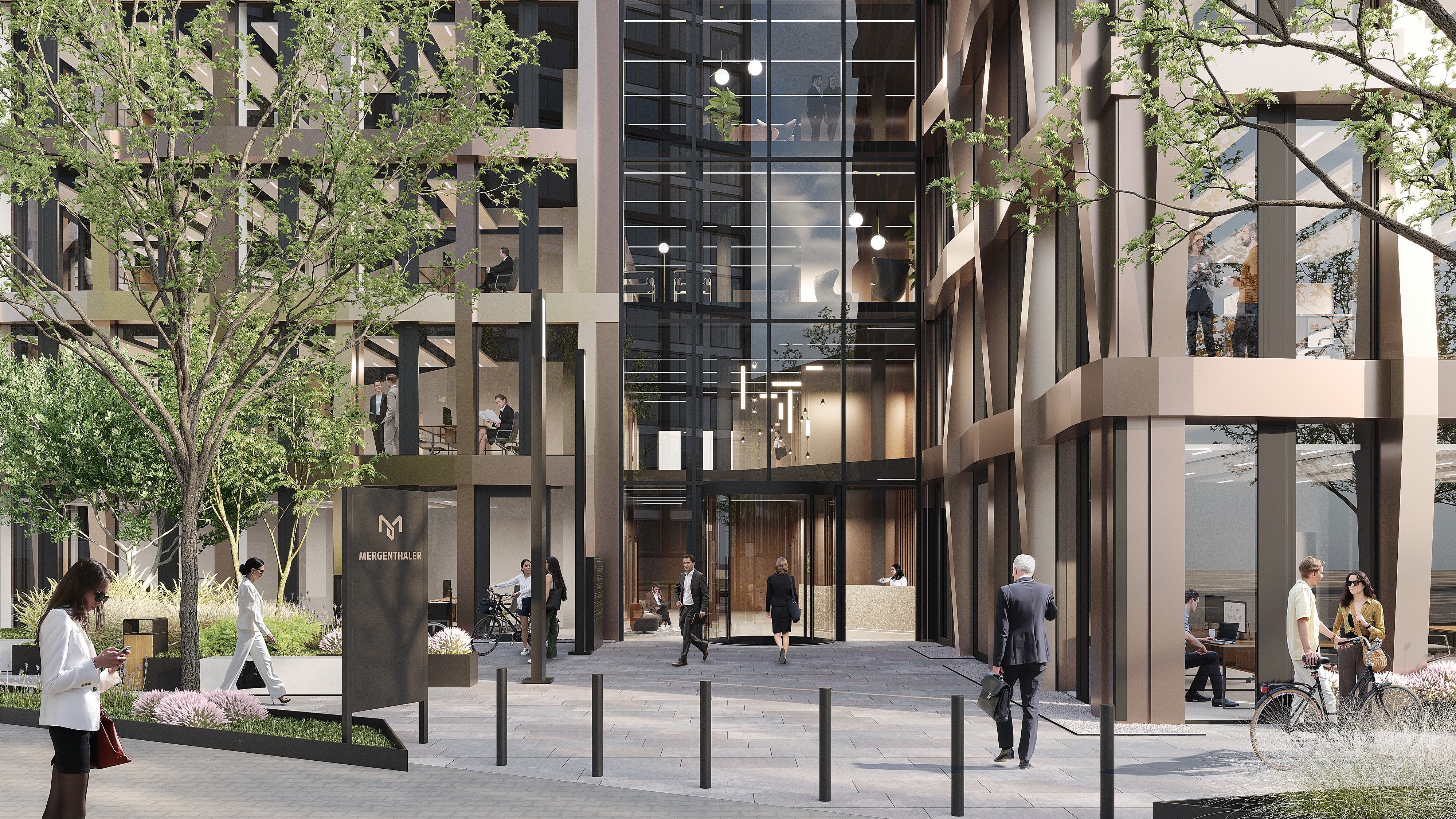
Design
your
own.
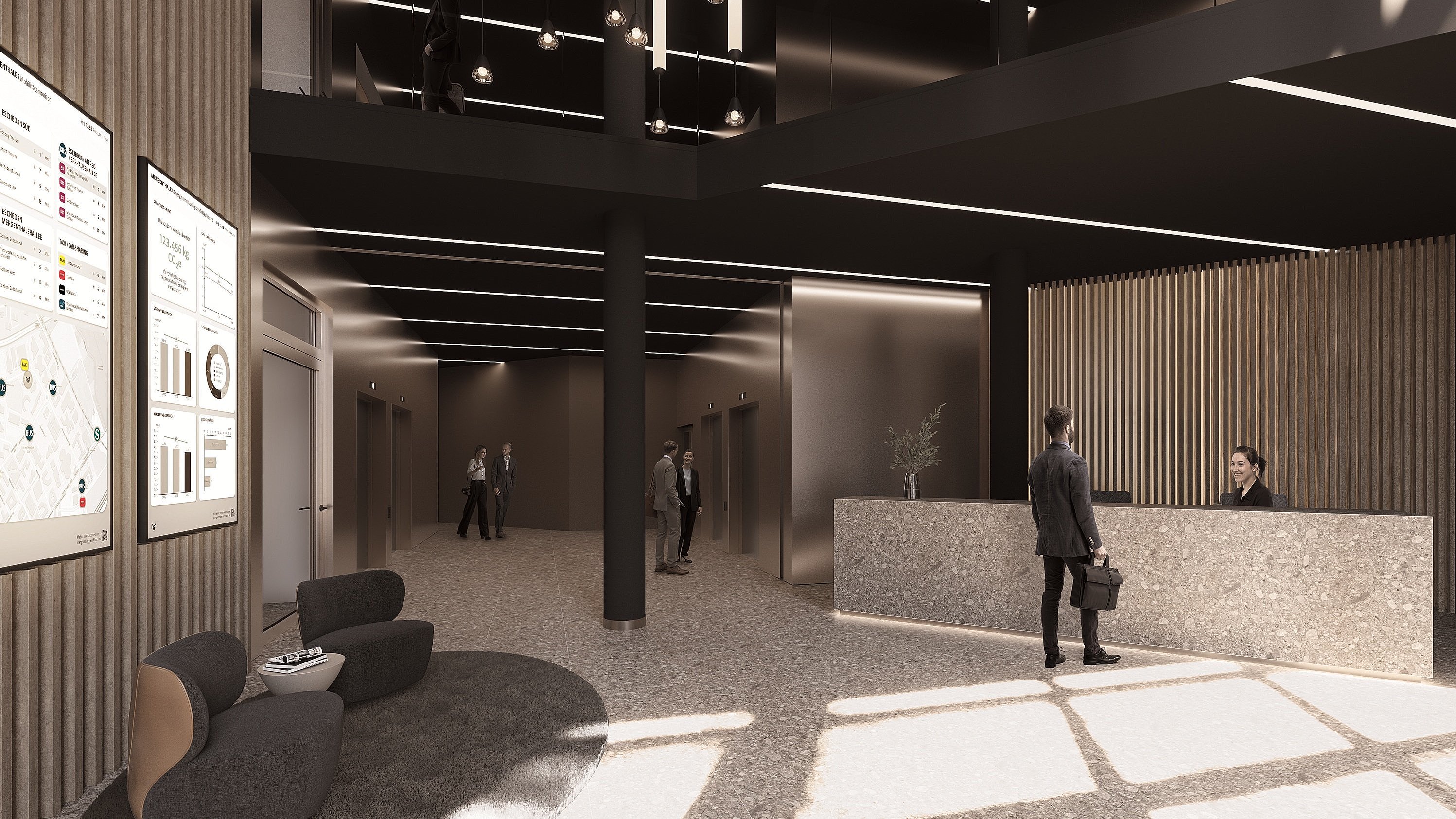
Sustainable.
CO2 optimized.
Energy efficient.

Smart Working.
Comfortable.
Via App.

